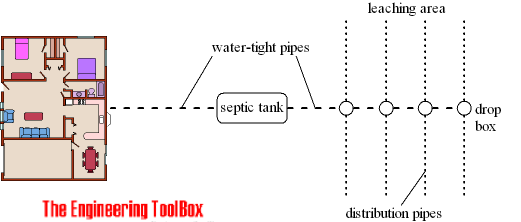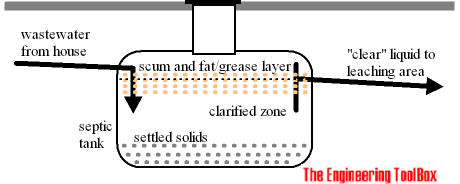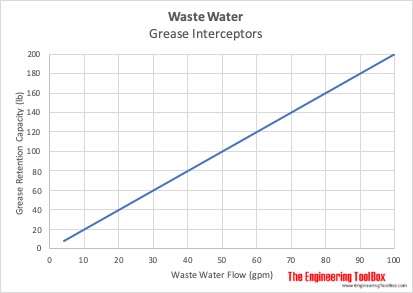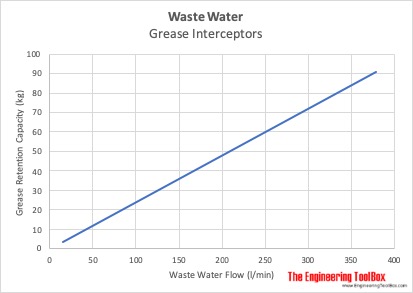Septic Systems
Septic systems handles waste from drain systems.
Septic systems handles the waste from drain systems in buildings, normally by processing the waste through septic tanks and leaching areas.

Solid waste and grease are retained in septic tanks and effluent waste water are disposed into the ground by leaching systems.
Septic Tanks
Scum and fat/grease are floated to the top of the tank. Solids are settled in the bottom.

The maximum capacity of a septic tank for a normal single or multiple family house, or as an alternative based on the load - Drainage Fixture Units (DFU) - are indicated in the table below:
| Septic Tank Volume | Maximum Capacity | |||
|---|---|---|---|---|
| gallons | m3 | Single family units (number of bedrooms) | Multiple family units - one bedroom each (number of units) | DFU |
| 750 | 2.8 | 1 - 2 | 15 | |
| 1000 | 3.8 | 3 | 20 | |
| 1200 | 4.5 | 4 | 2 | 25 |
| 1500 | 5.7 | 5 - 6 | 3 | 33 |
| 2000 | 7.6 | 4 | 45 | |
| 2500 | 9.5 | 6 | 60 | |
| 2750 | 10.4 | 7 | 70 | |
| 3000 | 11.3 | 8 | 80 | |
Grease Interceptors
Required grease interceptor capacity:


Leaching Fields
The size of the leach field are determined by two main factors.
- the loading rate or the amount of wastewater that goes out to the leach field on a daily basis
- The soil percolation or absorption rate - the rate at which the liquids will pass through the soil
The adsorption capacity of the soil can be determined by tests which are required in some jurisdictions. Typical absorption capacities for different types of soils are indicated below.
| Type of soil | Typical Absorption Capacity for a 24-hour period | |
|---|---|---|
| gallons/ft2 | liter/m2 | |
| Clay with small amount of sand or gravel | 1 - 1.5 | 40 - 60 |
| Clay with small amount of sand or gravel | 1.5 - 2 | 60 - 80 |
| Sandy loam/clay | 2.5 | 100 |
| Fine sand | 4 | 160 |
| Coarse sand or gravel | 5 | 200 |
The required area can be calculated by dividing the 24-hour amount of wastewater with the absorption capacity of the soil.
Example - Required Leach Field
The total loading rate from a single family dwelling are 1200 gallons. The required leach field in a soil consisting of fine sand can be calculated as:
A = (1200 gallons) / (4 gallons/ft2)
= 300 ft2
Leach Lines
The leach lines are made as trenches filled with washed rock/gravel to flow level with a perforated pipe on the top. Rock is added to cover the pipe and an approved filter material is used to keep soil from filtering down into the rock.

The leach line dimensions depends on the required capacity of the system. As a guideline
- the maximum length of each line should not exceed 100 ft (30 m)
- the spacing between lines should not be less than 10 ft (3 m)
- the minimum depth of the leach line should not be less than 12 in (0.3 m) or deeper if the soil freezes during wintertime
- the elevation rate should be approximately 1%



