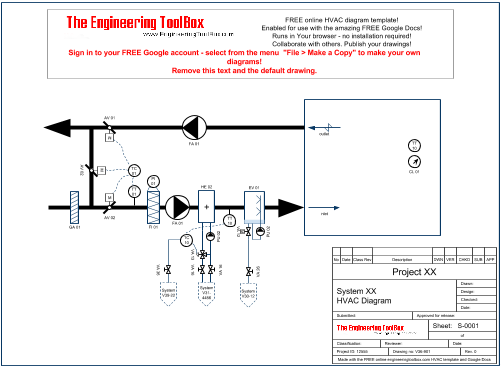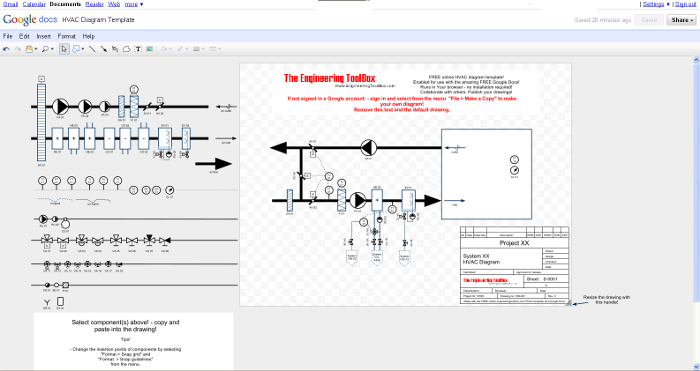HVAC Diagram - Online Drawing Tool
Draw HVAC diagrams online with this Google Drive drawing tool.
FREE online HVAC diagram drawing template - enabled for the FREE online Google Drive drawing tool.
No installation is required - just log in to your Google Account (Google Accounts are free) and copy ("File > Make a copy") this online HVAC drawing template to start making your own drawing.
- Select, copy and paste the components you want to use - customize existing components to make new ones
- Share and collaborate online with others - export and publish diagrams to the public
- Combine Google Drive Documents and Spreadsheets with Drawings to make shared functional descriptions, items lists and more
The template is FREE to use - but a credit to the Engineering ToolBox on your drawing is appreciated.





