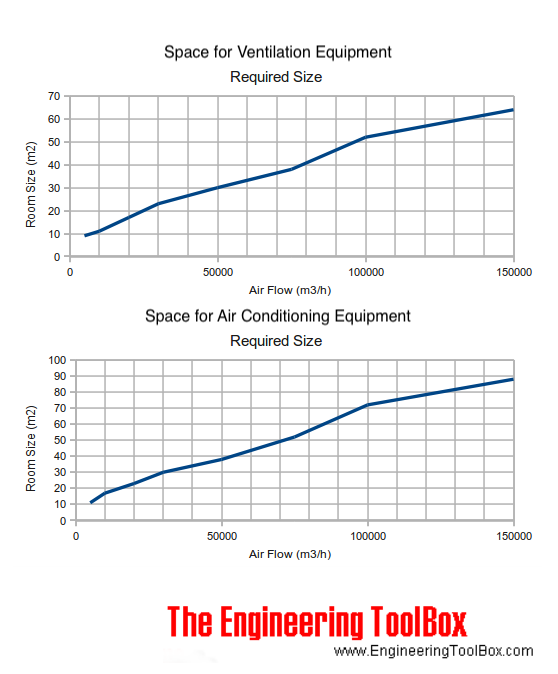Ventilation and Air Conditioning Equipment - Area Required
Required size of ventilation and air conditioning rooms according DIN 1946.
Typical required sizes of ventilation and air conditioning rooms according DIN 1946:

- height of room ranges from 2.4 to 4.5 meters
- width of room ranges from 2.0 to 6.6 meters
- 1 m3/h = 2.7778x10-4 m3/s = 0.5886 ft3/min (cfm)
- 1 m2 = 1550 in2 = 10.764 ft2
Related Topics
-
Air Conditioning Systems
Design of Air Conditioning systems - heating, cooling and dehumidification of indoor air for thermal comfort. -
Ventilation Systems
Design of systems for ventilation and air handling - air change rates, ducts and pressure drops, charts and diagrams and more.




